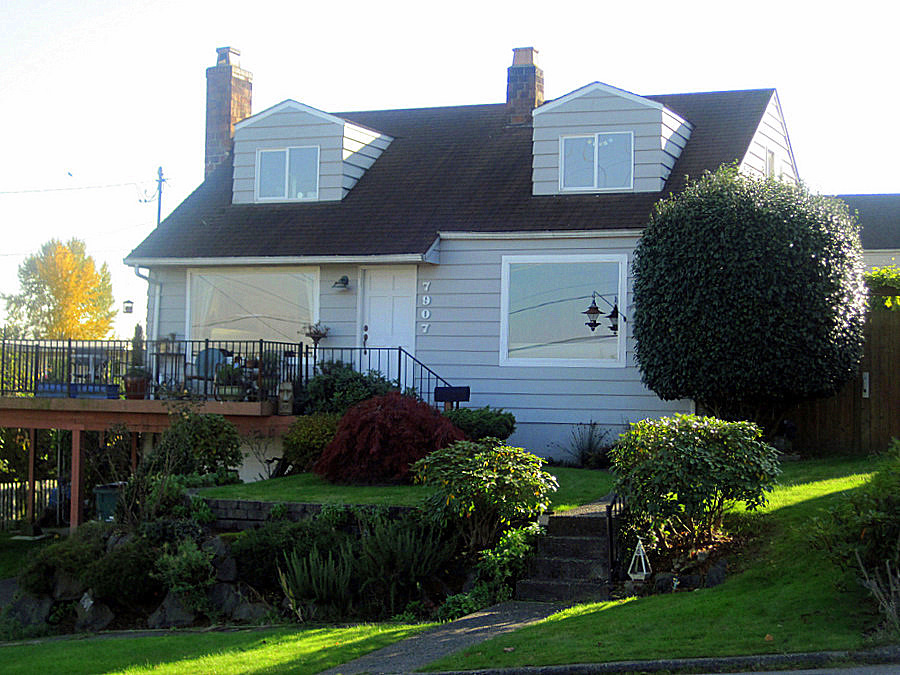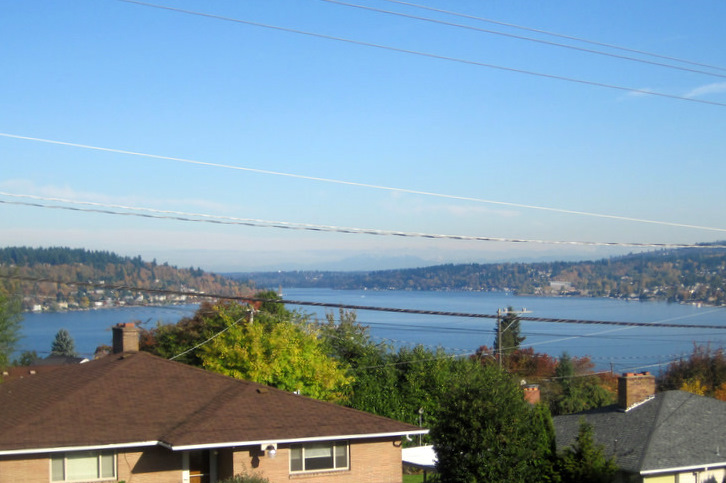Some time ago I wrote about Seattle Starter Home Styles and we talked about the value of having bedrooms up above the main floor vs down in the basement. While that would describe most any 2-Story home, before we get to 2-Story we have the one and a half story “Starter Home” Style. This one happens to be a Cape Cod…

with a view.

I am reminded while listing this property of The Tim’s comment of another home featured over on Seattle Bubble:
“The listing agent claims that the home’s architectural style is “Cape Cod,

Yes, this home you’re listing looks like a Cape Cod to me, even without the dormers. Here are a few reasons the one I featured doesn’t (other than the lack of dormers):
Front door on the tall side of the house instead of the short side.
Fireplace/chimney not in the right place relative to the front door.
Roof pitch not all that steep.
Doesn’t even have a second floor, just the 1st floor and basement.
I agree, Tim. More like the 1 story with basement bungalow that was in my first Starter Home Style post than this “real” Cape Cod.
When I see a mega 4,000 sf house saying “Cape Cod”, I just scratch my head and wonder. 🙂
“Maybe my friend Jerry Gropp will pop in to tell us what the center chimney is all about…otherwise I’ll do an update after the Home Inspection with the rationale for that 2nd and centered chimney.”
I would expect that to be the exhaust for the original furnace (and it’s probably still in use with the updated furnace).
Sounds right to me, Marc! Thanks for popping by!
This is the type of home that is worthy of any amount of investment! I love the structure and the view made it even more valuable!
I think this house is big enough as a starter house and also looks like a Cape Cod to me but much bigger.
Yes, it is worthy of investment, cheaper than I thought with 5 bedrooms and nice view.
Denise,
It doesn’t have “5 bedrooms”.
The two bedrooms on the main have been remodeled into one large master bedroom. The former full “hall” bath on the main has been remodeled and is accessed both from the hall and from the newly refurbished Master on the Main, which has a sitting room and french doors out to the yard, plus a full view from the front picture window. The Master Bedroom suite now runs the full length of the house from front to back. So those two bedrooms are now one.
The two bedrooms up were redone in 2003 when the dormers and new wood floors were added.
The fourth bedroom in the basement with full bath does not have the Seattle Approved sized “bedroom window” so the listing says 3 bedrooms plus “guest area with bath”. It has always been used as a bedroom as far as I know, but technically not a bedroom.
Count records say 4 bedrooms, but they are counting the 2 up and the 2 on the main. Actually County may have changed that to 3 bedrooms when the Master Bedroom Remodel was permitted. Not sure.
The local name for the house by mls is “One and a Half Story with Basement”.
I will be there on Sunday Open House 1-4, yes on Super Bowl Sunday. 🙂
http://www.redfin.com/WA/Seattle/7907-S-112th-St-98178/home/198722
If anyone else isn’t hanging out at a Football Party all day, stop by!
that link goes to a sold property, that is shown in the picture, but closed in 2003?
oh it seems like a great Cape-Cod house. Aside from the great interior features it has, I love that it has great landscaping and a good view as well! This might pass as my weekend getaway house! Oh if only I have the luxury to buy a new house right this instant.
this cape-cod property looks amazing! But the view and landscaping are even more stunning. Definitely a great investment for the lucky people who can afford this.
Very beautiful property!